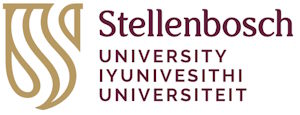
The Department of Civil Engineering in the Faculty of Engineering at Stellenbosch University has undergone extensive renovations during 2021/22. The upgrades of the Civil Engineering building form part of the larger Engineering Campus Renewal (ECR) project that started in 2017 and aims to be completed by 2026.
Prof Celeste Viljoen, Vice-Dean: Teaching and Learning, says the recent renovations signify the faculty’s commitment to providing students with the best possible learning environment. “The addition of lecture rooms, a student centre, and expanded office space for graduate students will enhance our students’ educational experience and further elevate our faculty’s standing. We’re thrilled to unveil these improvements and are confident they will contribute to the continued success of our students and faculty.”
What is new?
The two wings of the Civil Engineering building boast a number of new lecture theatres, various student seating areas, redesigned office spaces, breakaway and meeting rooms and additional staircases to bring the building in line with current fire safety standards.
Other upgrades to the infrastructure include:
- Ground floor: A spacious new lecture room that can accommodate 464 people, as well as an undergraduate study area of 270m².
- Second floor: A number of new lecture rooms, and a new Virtual Reality Laboratory with floor space for six units. The Analytical Materials Laboratory was renovated and the Smart Mobility Lab was upgraded and extended. New laboratories for Hydrology, Hydraulic simulations, and Water Quality were added. There is also a study area for postgraduate students.
- Third floor: Consists mainly of offices, meeting rooms, and PhD office spaces. There is also a 72-seat postgraduate seminar room for presentation of Civil Engineering postgraduate modules.
- Fourth floor: A large new area dedicated for hosting short courses aimed at delegates from industry, with a dividable lecture room, an entertainment area with kitchen facilities, and a balcony from which delegates can enjoy the view of Simonsberg. Also on this floor are further offices, shared postgraduate seating, meeting rooms and breakaway areas.
A small cafeteria will open once renovations of the Electrical and Electronic Engineering wings are completed.
A second phase of upgrades focused on upgrading safety measures in the existing laboratories will start later in 2023.
📸 (from left to right)
1. The upgraded northern entrance to the Faculty of Engineering.
2. The new reception area at the entrance to the Department of Civil Engineering.
3. The new student study centre is a place where students can connect, learn, and grow.
4. Ground floor lecture room can accommodate 464 people.



